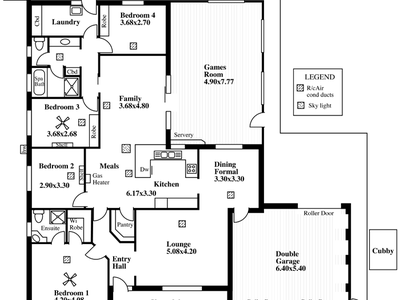This lovely 254 SQM home is best described as huge! As you enter through the tiled entrance hall located to your left is the master bedroom with ensuite and a large walk in robe. To the right a spacious carpeted lounge room that could easily fit three large couches and an entertainment unit. There is a tiled formal dining room which through a doorway leads to the kitchen which boasts plenty of bench space, a gas cooktop, Fisher and Paykel double draw dishwasher and a huge walk in pantry! The kitchen overlooks the family room which is tiled for ease of cleaning being the hub of this great family home. Enter through sliding doors and the 7.7m X 5m rumpus/pool room provides an excellent area for the kids to scatter their toys about or maybe a full sized billiard table for the boys?? There is a second bedroom off of the entrance hall and the third and fourth bedrooms (with BIR’s) are accessed via another hallway and serviced by the second bathroom with separate toilet and powder room. The large laundry also has room for appliances and even a fridge. A large built in linen cupboard is also located in the laundry.
Moving outside there is a paved area with raised garden beds and central lawn.
A double lock up garage under the main roof has access to the rear yard by an additional roller door at the rear. Adjoining the garage with the fitment of a double gate there is plenty of room for a large caravan or boat to be parked off street.
This great home has become available to the owners moving interstate due to work commitments and a quick settlement will be looked upon favourably.
To arrange a private inspection please call Simon Paterson on 0417 026 337
Show Map
Sold!
$379,000
WOW ! 4 BEDROOMS & AN ENSUITE
6 Winham Avenue, Old Reynella
- 4
- 2
- 4
- 674 Square metres
















