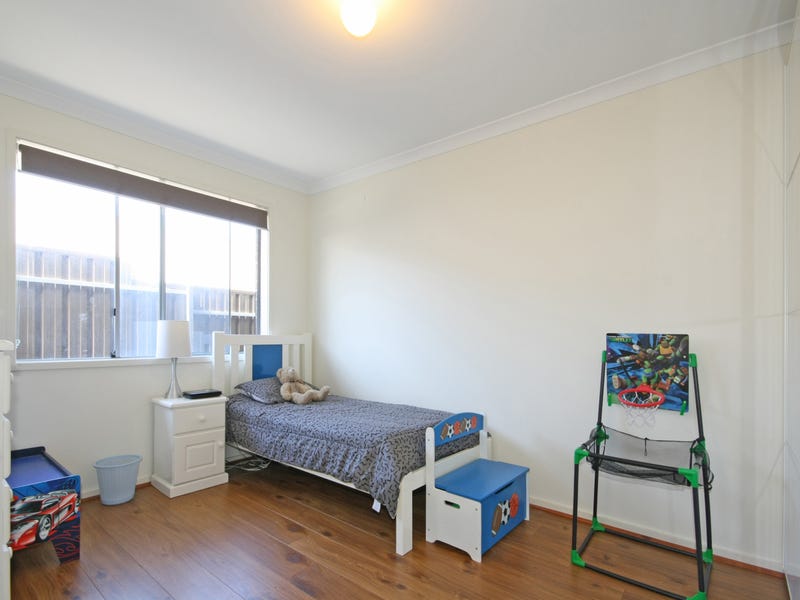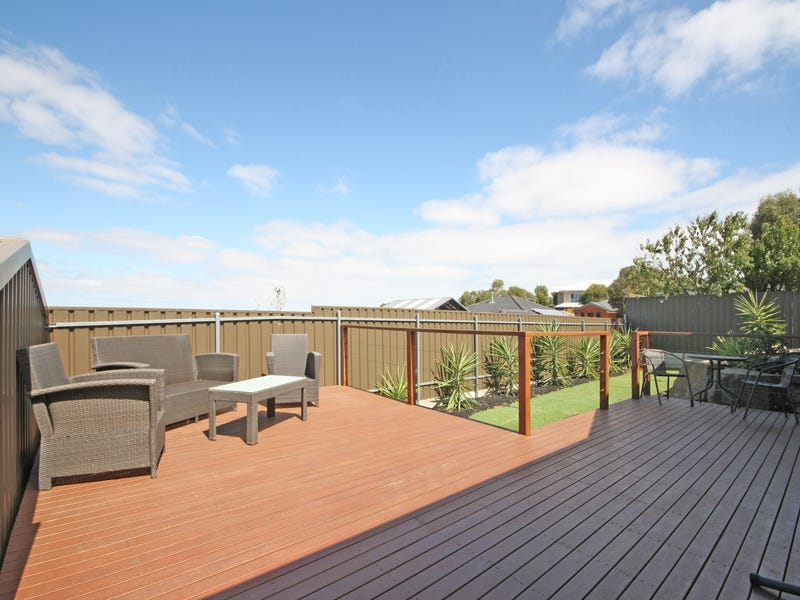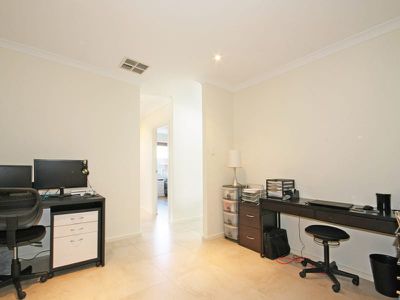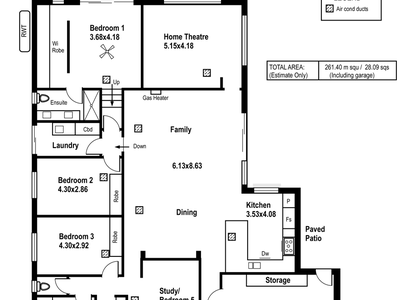This stunning home from the moment you arrive you will fall in love with the quality fixtures and fittings and exquisite presentation throughout. The flexible floorplan provides a range of living options.
Step inside through the feature door to the tiled entrance hall and to the left is front formal living room, one of multiple living areas to cater for the largest of families. The gourmet designer kitchen features stone benchtops, island bench, glass backsplash, gloss cabinets with soft closing drawers, extra storage in island bench, pantry, 900mm gas oven, rangehood, the dishwasher is hidden in the cabinetry and there is also a garbage disposal incinerator and overlooks the huge open plan living and dining area. The 4 bedrooms are all spacious in size and all feature built ins with shelving and drawers. The master is situated privately to the rear of the home and has feature wall with WIR situated behind with huge amount of storage, cupboards and drawers to keep your wardrobe organised. The stunning ensuite has double vanity and rain shower head.
The large study could be utilized as 5th bedroom. To the rear of the home is a rumpus room great for home theatre, gym room or games room.
The landscaped gardens are low maintenance with turf and elevated timber decking for entertaining with access off the master bedroom.
Additional features to this feature packed home:
* Double garage with built in storage unit and overhead cupboards
* Solar Panels
* Downlights throughout
* Evaporative cooling with 2 units
* Gas heating
* Large format tiles and floorboards in bedrooms
* Quality blinds
* Ample storage throughout the home
* Landscaped gardens
* Situated in Woodend Primary School zone
Features
- Study






















































